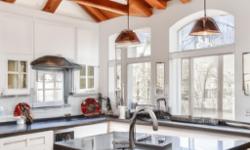DREAM HOME ALERT! STUNNING SINGLE-FAMILY HOUSE IN ERIN, ON W/ SPACIOUS INTERIOR, BEAUTIFUL SURROUNDINGS, AND CONVENIENT LOCATION. CONTACT US TODAY!
Asking Price: $1,699,000
About 30 Upper Canada Dr:
Welcome to your dream home in the charming town of Erin, Ontario! This stunning single-family house is located in the peaceful community of Hillsburgh and is now available for sale. With its spacious interior, convenient location, and beautiful surroundings, this house is sure to impress even the most discerning homebuyers.
As you approach the property, you'll immediately notice the expansive front yard, with its lush green grass and towering trees. The house sits on a generous lot that measures 107.28 x 177.34 FT, providing ample space for outdoor activities and relaxation. The exterior of the house is finished in classic brick, giving it an elegant and timeless look.
Upon entering the house, you'll be greeted by a foyer that leads to the main living areas. The house features two storeys, with four bedrooms above grade and one below grade, offering plenty of space for a growing family or visiting guests. The bedrooms are well-appointed and spacious, with large windows that let in plenty of natural light. The bathrooms are modern and feature high-quality fixtures and finishes, adding to the overall luxurious feel of the house.
One of the standout features of this house is the full, finished basement with a walkout. This space is perfect for a variety of uses, whether you want to set up a home gym, a playroom for the kids, or a media room for movie nights. The basement is also equipped with a comfortable bedroom and a full bathroom, making it an ideal guest suite or in-law apartment.
The main living areas of the house are equally impressive, with a spacious living room that features a cozy fireplace and large windows that provide stunning views of the surrounding wooded area. The dining room is perfect for hosting dinner parties, while the gourmet kitchen is a chef's dream. The kitchen is equipped with high-end appliances, ample storage space, and a large island that provides plenty of workspace.
The house is also equipped with central air conditioning and forced air heating, ensuring that you'll be comfortable no matter what the weather is like outside. The attached garage provides parking for multiple vehicles, and there is also plenty of space on the driveway for additional cars.
In addition to its stunning interior, this house is located in a highly desirable area that offers a range of amenities and attractions. The community of Hillsburgh is known for its natural beauty, with plenty of parks and nature reserves nearby. There are also several schools and places of worship in the area, making it an ideal place to raise a family.
Overall, this house is a true gem that offers a rare combination of luxurious living, stunning natural surroundings, and convenient location. If you're looking for a dream home that has it all, don't miss out on this incredible opportunity. Contact us today to schedule a viewing and see for yourself what makes this house so special.
This property also matches your preferences:
Features of Property
Single Family
House
2
Hillsburgh
Freehold
107.28 x 177.34 FT
$8,328 (CAD)
Attached Garage
This property might also be to your liking:
Features of Building
4
1
4
Walk out
Full (Finished)
Wooded area
Detached
Central air conditioning
Forced air (Natural gas)
Septic System
Brick
Community Centre
Park, Place of Worship, Schools
Attached Garage
10
Breakdown of rooms
6.04 m x 4.14 m
3.77 m x 3.81 m
3.32 m x 3.67 m
3.33 m x 4.46 m
3.28 m x 3.47 m
10.15 m x 3.89 m
4.52 m x 3.58 m
3.32 m x 7.53 m
3.32 m x 7.53 m
7.08 m x 3.97 m
5.94 m x 4.06 m
1.69 m x 3.44 m
Property Agent
CHERYL COLLIN
EXP REALTY
4711 YONGE ST 10TH FLR, 106430, TORONTO, Ontario M2N6K8









